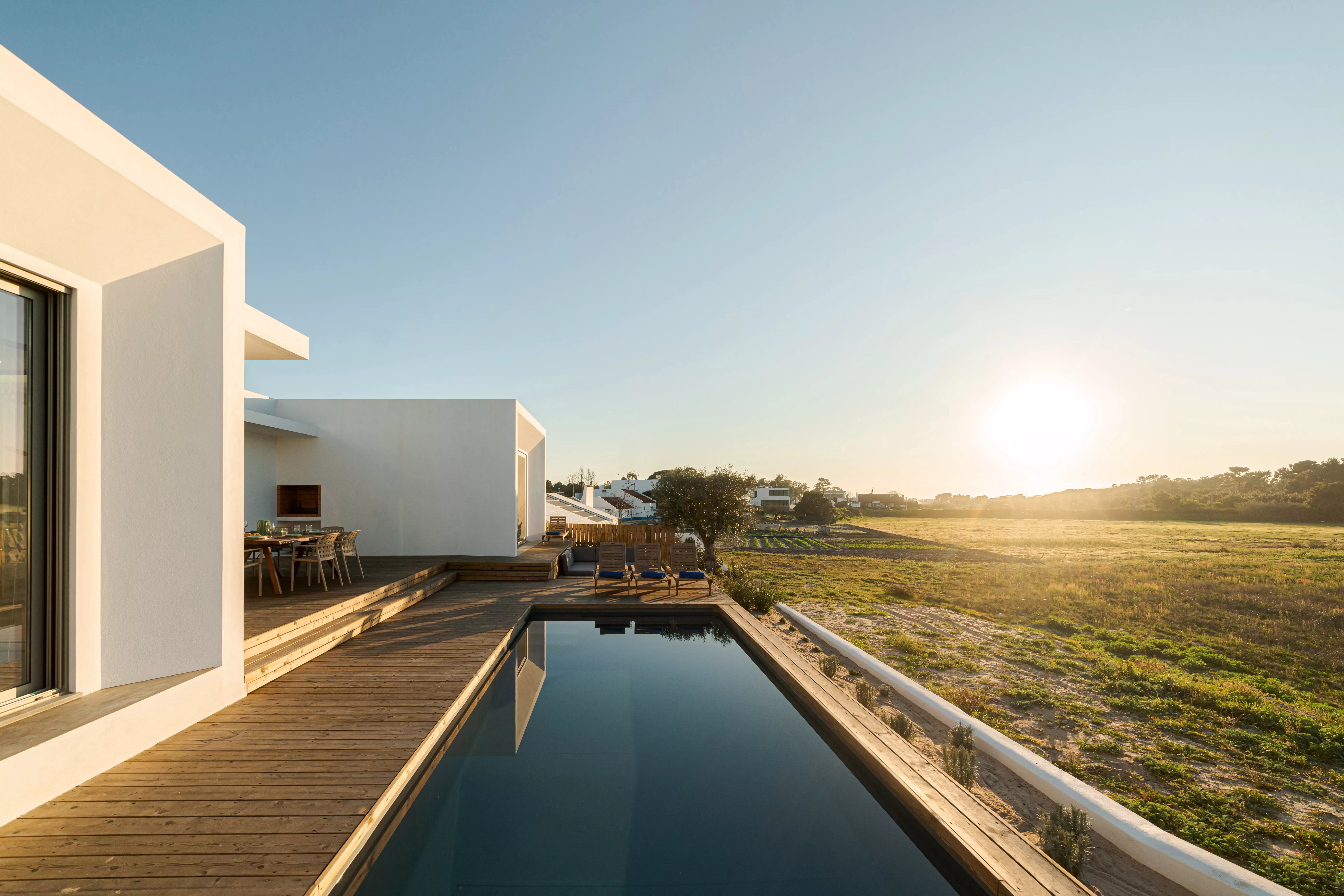Meaning of building orientation:
Building orientation means the best orientation of the building in relation to the main directions, north, south, east and west. The matter is not limited to the main directions only, but we must take into account the direction of the building and its location within a group of buildings, and these buildings must have a specific orientation within the urban fabric in general.
The orientation of the building also takes care of the direction or path of the sun's rays in relation to the house, and we are usually keen to increase solar energy gain in the winter and reduce solar energy gain in the summer.
It also takes care of the direction of the prevailing winds. In hot areas, the building is oriented to attract the wind and move the air inside, while in cold areas, the building is oriented to avoid the effect of the wind.
The importance of building orientation:
Proper orientation of the building means good design of the house. The best orientation of the house is the one that makes it gain heat in the winter and not gain it in the summer.
Better orientation of your home also reduces energy consumption, thus reducing bills.
Facade characteristics:
· Southern facade:
The southern facade is characterized by the fact that it receives the greatest amount of solar radiation in the winter, and the sun will be lower and therefore warmer for the people of the house, and this facade is preferred and good because of this feature.
· Northern facade:
This facade provides regular lighting, and it is the best facade in the summer, but in the winter the house will be very cold.
· Eastern facade:
You get solar rays in the morning, but in the afternoon they become less intense.
· Western facade:
It gets solar radiation during the evening hours so it is usually an undesirable facade. ة It gets solar radiation during the evening hours so it is usually an undesirable facade.
Tips when planning the building facade:
1. Take advantage of the eastern facade by placing doors and windows in it, thus allowing sunlight to enter the house in the early morning.
2. The rooms most used in the evening face the south or west.
3. Make the kitchen direction towards the east.
4. Plant trees towards the south and west of the building.
5. Make stairs and corridors on the north side.
6. Make the entrance to the house designed not to be exposed to wind and air currents in the winter.
In conclusion, attention must be paid to directing the building and giving it sufficient study time to suit the needs of the homeowners, and to make the home a comfortable and always healthy place. For assistance in planning the building’s facade and to provide free advice and consultation in cooperation with a group of elite engineers, visit the Prince’s Engineering Consulting Office in Dubai. ALsarh Engineering Consultancy

